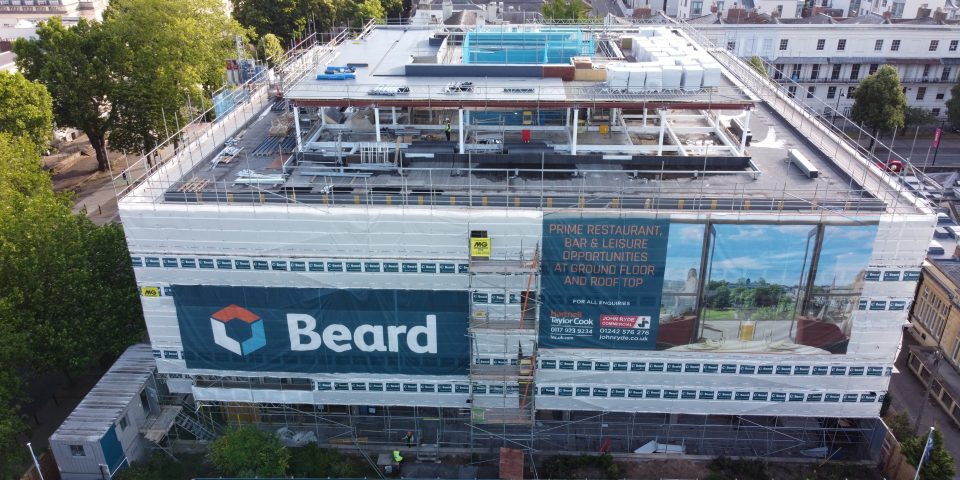 Back
Back
Back
Back

Rooftop restaurant structure completed
While the impact of Covid-19 has caused some delay to work on the Quadrangle redevelopment, we are pleased to report that good progress is still being made on site.
Perhaps most significantly, the fifth-floor rooftop restaurant structure is now complete. Curtain walling is in the process of being glazed, solar panels are being put in place and the structural flooring is due to be installed soon.
Work has also been progressing at pace throughout. In the basement, the main area has now been formed in preparation to fit the toilets, showers and changing rooms. The floors have been screeded and the first stage of mechanical and electrical (M&E) is progressing which includes installing ventilation and rainwater pipes. The stair extension and new fire escape stairs have also been installed linking the basement to the ground floor.
On the ground floor the toilets have been fitted out, second fix carpentry has started, and the shop front glazing is being installed. In the reception area, the entrance framework, along with the reception desk and ceiling wall and joinery design is being developed.
Levels 1 and 2 are complete with snagging in process while the final M&E items are being fitted on Level 3. All windows are installed on Level 4 with plastering due to start on the raised access floor at the end of the month. The roof covering has also commenced.